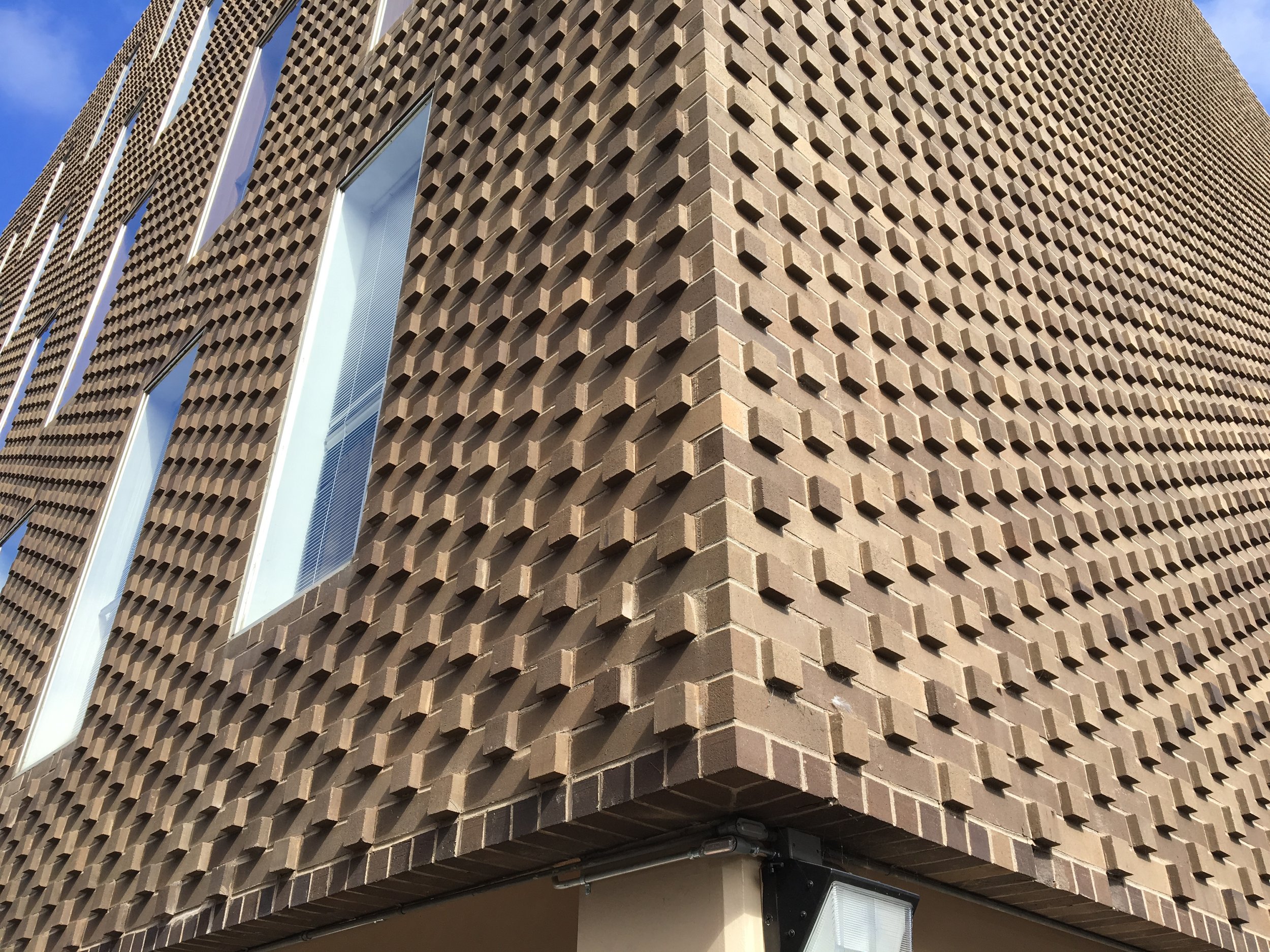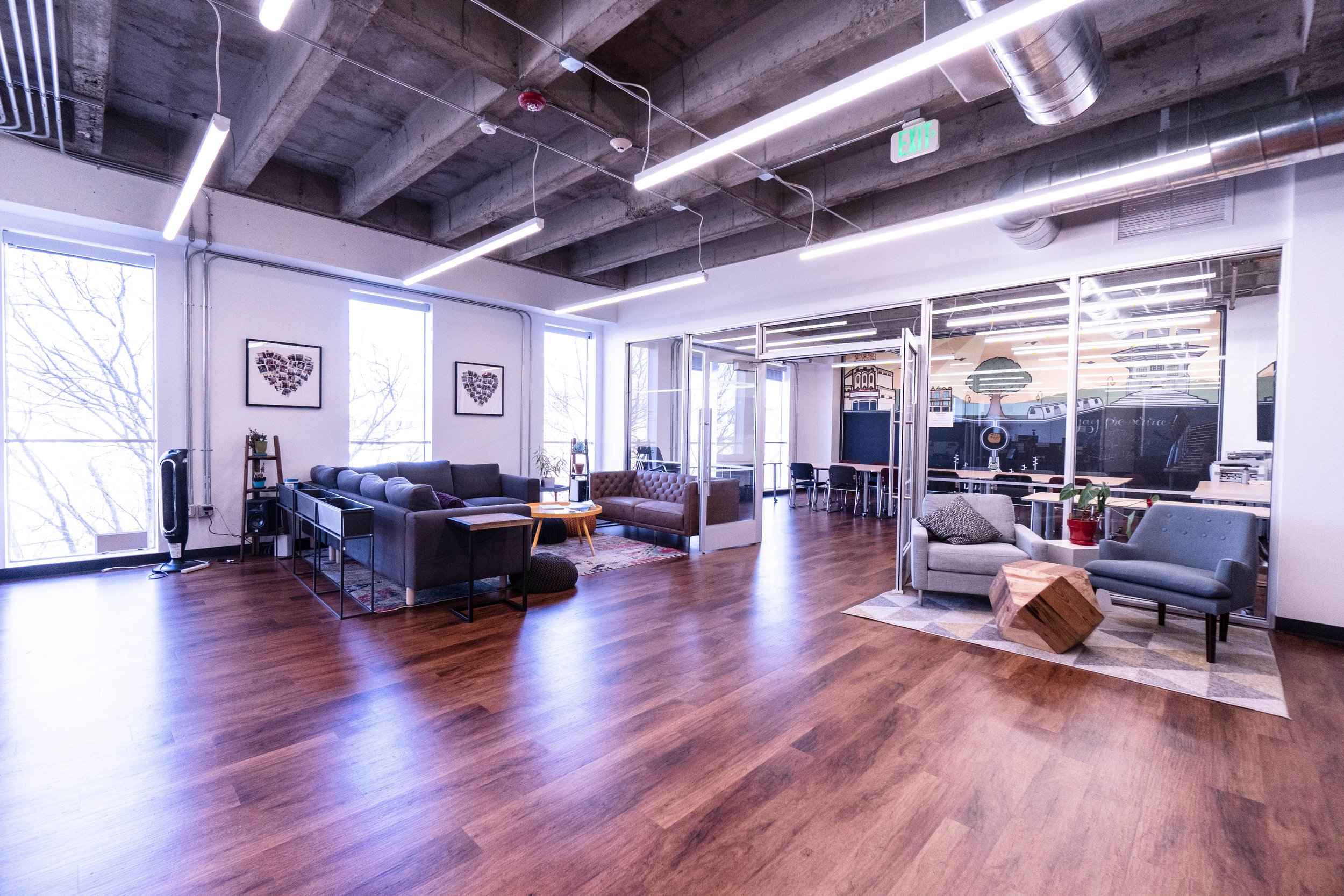








When one of our long-standing clients acquired this neglected and overlooked former IBM building on Oakland’s Grand Avenue commercial corridor, they called upon us to breathe fresh life into this architectural diamond-in-the-rough. In order to attract a stable group of medical services tenants as a niche market, a re-branding of the building was required. We worked with the owner to develop a set of building standards that could be applied to the common areas (signage, lobbies, elevators, restrooms, etc.) as well as the visible components of the tenant spaces (window coverings, entry doors, glazing systems, etc.).

We developed strategies that could be scaled for a variety of tenancy models, including full custom build-outs, design-build, build-to-suit leases, warm shell upgrades, and speculative turnkey suites.

The building lobby is intended to reconnect its IBM roots with the Oakland community. The blue paint on the facade and walls is a reminder and hint of the IBM brand colors.

The scale-like patterning of the brick on the exterior walls influenced other patterning and design elements. The canopy in front of the lobby entrance contains punched circular openenings, symmetrically arranged, to compliment the brick facade. Various tenants have occupied the exisitng 401 Grand building. Initially designed in the 1960s for use by IBM, follows the monolithic presence common to other IBM buildings of that era.

Overall, we took design cues from the age of early computation in the mid 1950’s when the building was constructed, such as punch cards informing tile patterning in the bathrooms, or the aesthetic features of mainframes finding their way into the elevator cab finishes.
